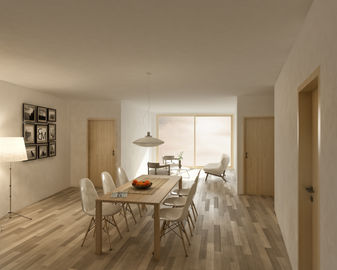
SPIRAL
INFO
Modul: architectural design studio 7
Dozent: Dermot Boyd
Datum: Herbst 2015
Ort: Dublin, Irland
module: architectural design studio 7
associate lecturer: Dermot Boyd
date: autumn 2015
location: Dublin, Ireland
TEXT
D - Der Entwurf dieses Semester an der DIT in Dublin ging um öffentliche Einrichtungen und dazugehörige Wohnungen. Die Parzelle ist bei den Docklands.. Der Komplex baut sich aus einem überhohen Sockel auf, der als Fundament für die darüber liegende Skulptur bildet, welche die Wohnungen sind. Dieses Gebäude soll ein neues Zeichen in den Docklands setzen. Durch die spiral aufsteigende Form hat jede Wohnung um jede Tageszeit Sonne, trotz der enormen Höhe des Gebäudes. Im unteren Bereich sind die Wohnungen mit einem Laubengang erschlossen, im oberen ähnlich wie die Unité d‘Habitation wegen starkem Wind.
Diese Form entstand einerseits zur Belichtung jeder Wohnung, anderseits geht diese sehr auf den Bestand ein. Auf der gegenüber liegenden Strassenseite sind die Gebäude nur zwei Stockwerke hoch und die Nachbargebäude um die acht bis zehn Stockwerke. Zudem ist eine runde Grundform optimal für starken Wind. In Irland können enorm hohe Windstärken auftreten und bilden an geraden Fassaden einen Sog für die Fussgänge, welcher so vermindert werden kann.
Die spezielle Form des Gebäudes erlaubt eine Aussicht für jede Wohnung auf den Kanal und auch gegen Süden. Das ganze Gebäude besteht aus Beton–Modulen, welche vorfabritziert werden. Die Fassade ist von aussen gleich, dahinter verbergen sich aber 6 unterschiedliche Wohnungen. Im Erdgeschoss befindet sich der öffentliche Raum, welcher als Verkehrsachse auf der Parzelle dient. Es hat ein Wassersport-Center, ein Fitness, ein Waterside Restaurant und eine Backerei als auch Lebensmittelladen für die Nachbarschaft.
Beim Wassersport–Center ist es wichtig, dass es einen direkten Kontakt zum Wasser hat. Das Wasser kommt unter der Brücke in das Gebäude hinein und verschafft somit Zugang für Surfbretter, Kajaks etc. Jede Wohnung hat einen zweiseitigen Bezug und ist trotz der Gebäudetiefe gut belichtet. Die Struktur des Gebäudekomplexes wird durch eine massive Stützenstruktur gehalten. Es wird mit vier verglasten Treppenhäuser gearbeitet, welche den Körper durchdringen und ihm eine Leichtigkeit verschaffen.
E - The design of this semester at the DIT in Dublin went to public spaces and associated dwellings. The site is at the Docklands. The complex is built on a overhigh base, which formes the foundation for the overlying sculpture, which are the apartments. This building will set a new mark in the Docklands. Through the spiral rising form each apartment has at any time of day sun, despite of the enormous height of the building. At the bottom, the apartments trough an access balcony, on the top it is similar to the Unité d‘Habitation because of strong wind.
This form was created on the one hand to expose each apartment, on the other hand this one goes on to the neighbours. On the opposite side of the street the buildings are only two stories high, the building next door to eight to ten floors. In addition, a round basic shape is optimal for strong wind. In Ireland extremely high wind speeds may occur and form of straight facades vortex for pedestrian, which can thus be reduced.
The special shape of the building allows a view for each apartment on the canal and also to the south. The entire building is made of concrete modules, which are precast. The facade is from the outside the same, but behind it hide 6 different apartments. Downstairs there is the public space, which serves as a transport corridor in the parcel. It has a water sports center, a gym, a Waterside Restaurant and a bakery and grocery store for the neighborhood.
For the water sports center it is important that it has a direct contact to the water. The water comes under the bridge into the building, thus providing access for surfboards, kayaks, etc. Each apartment has a bilateral relation and is well exposed, despite the depth of the building. The structure of the complex is maintained by a massive supporting structure. It works with four glazed stairways, which penetrate the body and provide it with an ease.















