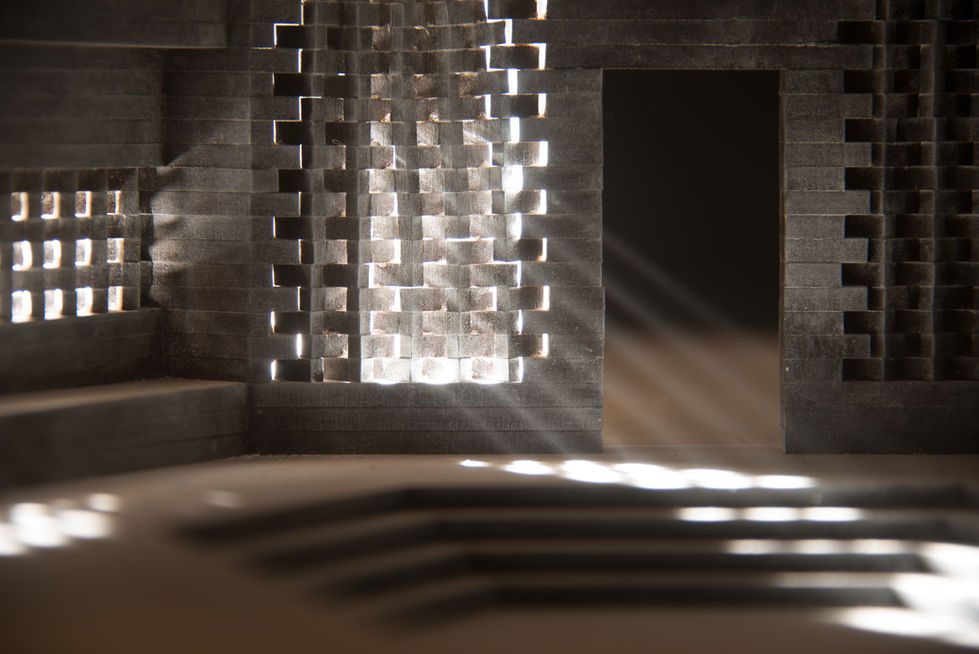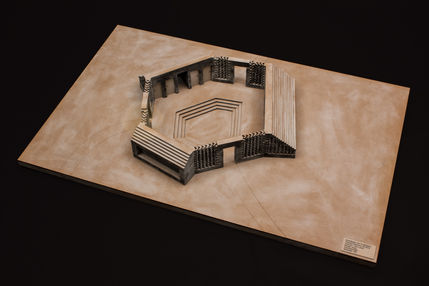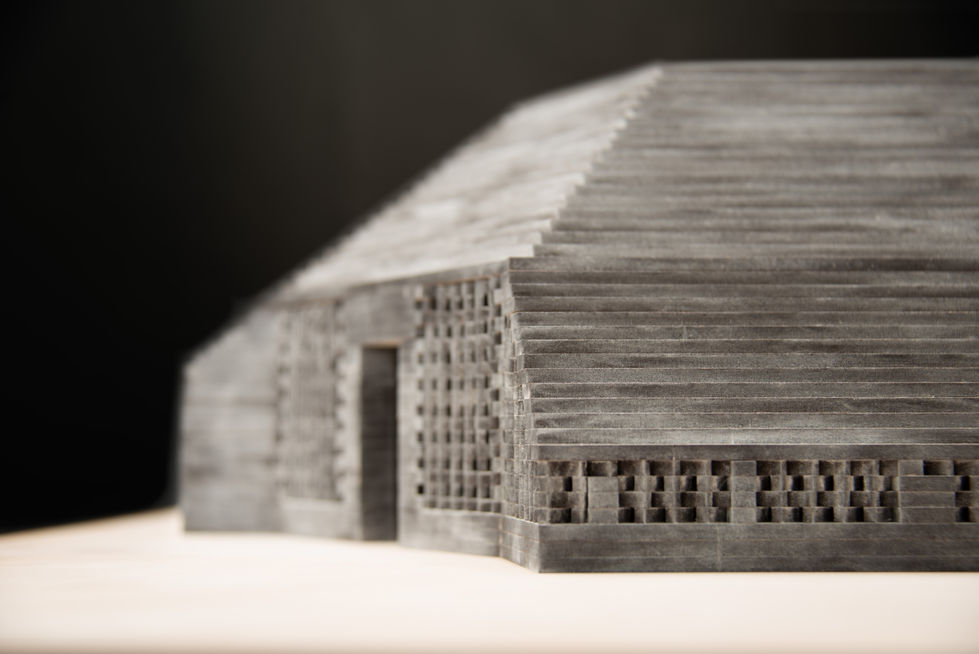
RADIA
INFO
Modul: Grundlagen der Architektur
Dozent: Ulrike Traut
Datum: Herbst 2012
Ort: Luzern, Schweiz
module: basics of architecture
associate lecturer: Ulrike Traut
date: autumn 2012
location: Lucerne, Switzerland
TEXT
D - Im ersten Semester war das Ziel, möglichst viel zu erkunden und sich selbst zu finden. Der Ort und die Grösse des Projektes waren frei wählbar. Es ging darum, sich mit Materialien auseinander zu setzen und deren Ästhetik, Haptik und Einwirkungen auf den Raum zu analysieren. Durch die Aufgabestellung entschied ich mich für das Material Backstein.
Die Aufgabe bestand zuerst darin, eine Wand zu entwerfen, welche Licht durchlässt, aber keinen Durchblick ermöglicht. Des Weiteren soll nun die Wand in den eigentlichen Entwurf, einer Umkleidekabine, einfliessen. Durch die gewählte Topographie ergab sich die Form der Umkleidekabine mit drei Eingängen und diese fügt sich somit perfekt in die Situation ein.
Ich wollte, dass die innere Orientierung aussen sichtbar ist. Die lichtdurchlässige Wand dient als Füllmaterial der Fassade zwischen den Wänden und den Türen. Das Dach hat in der Mitte eine grosse Öffnung, um den Raum genügend zu erhellen. Die Vertiefung am Boden entspricht der Öffnung im Dach und ergibt einen umlaufenden Gang.
E - In the first semester the aim was to experiment as much as possible and find yourself. The location and size of the project were freely selectable. It was about working with differente materials and analyze the aesthetics, haptics and effects on the room. Due to the task I chose the material brick.
The task was first to design a translucent wall, which light can shine through, but no clear view allows. Furthermore, the wall should be a part of the project, a dressing room, and incorporate with it. Because of the chosen topography, the shape of the dressing room has 3 entrances and thus fits perfectly into the situation.
I wanted to make the interior orientation visible from the outside. The translucent wall is like a filler material on the facade between the walls and doors. The roof has a large opening to lighten the room enough in the middle. The indentation at the bottom corresponds to the opening in the roof and gives a rotating passage.
















